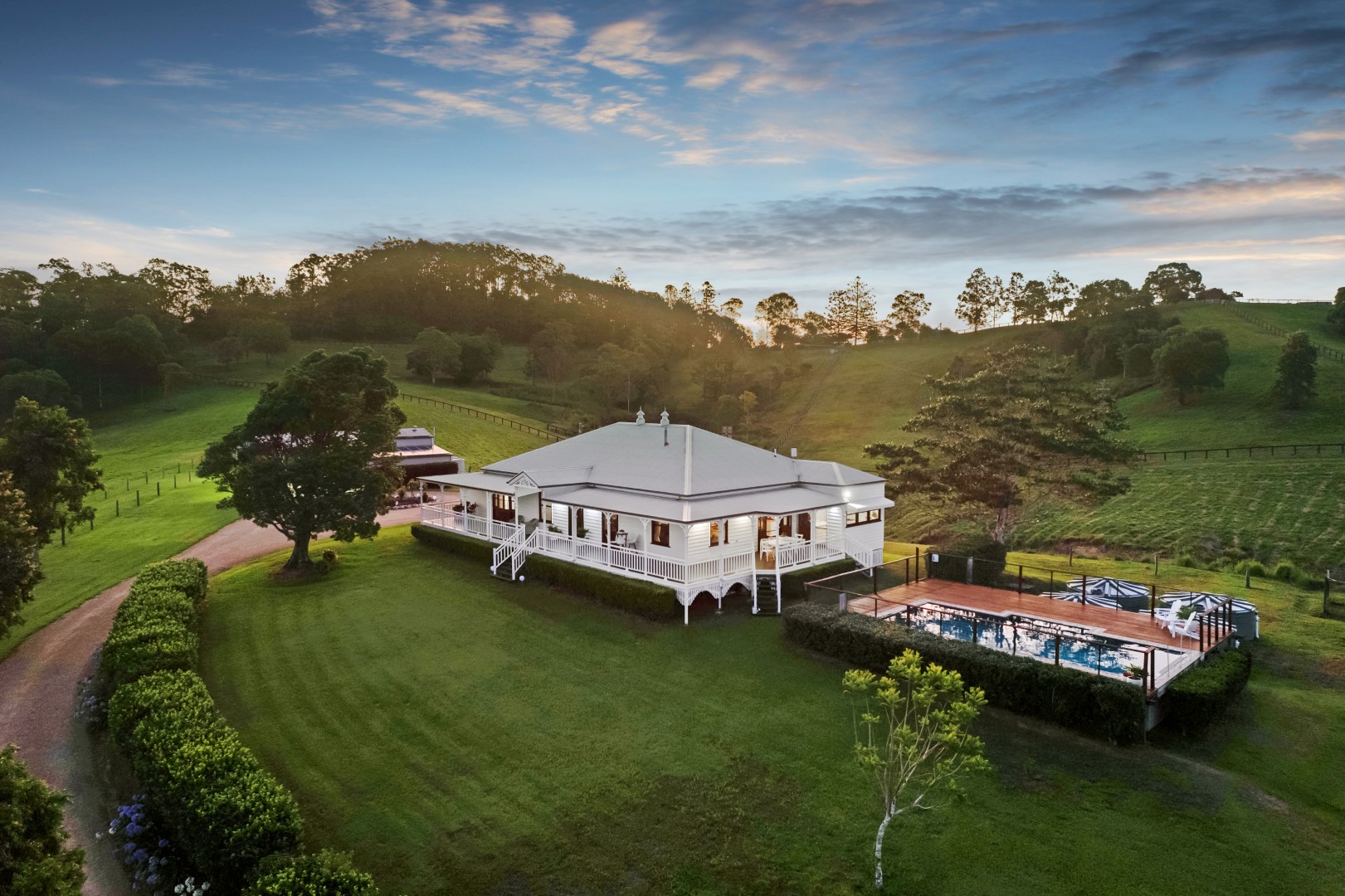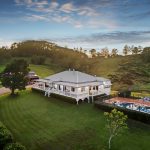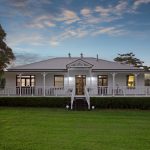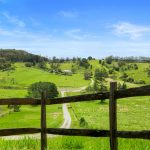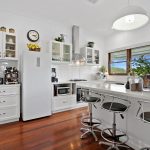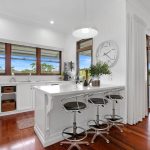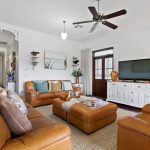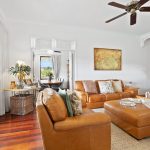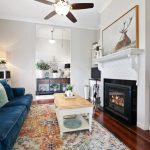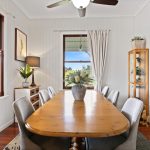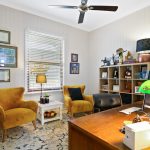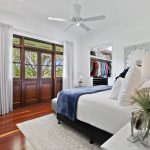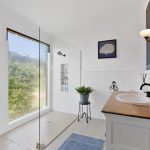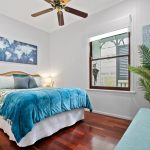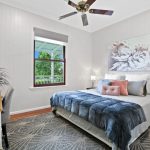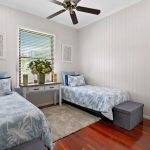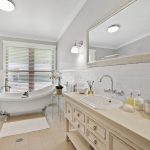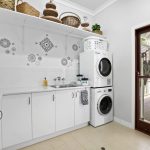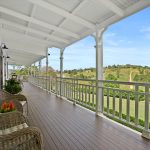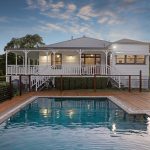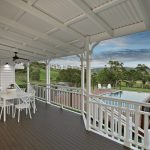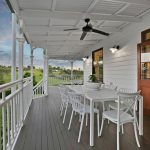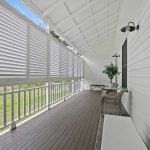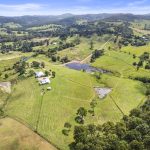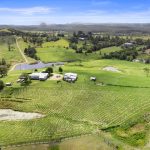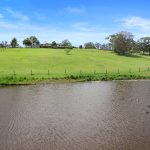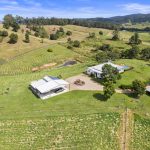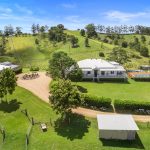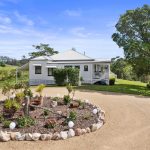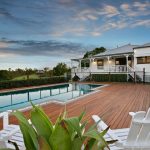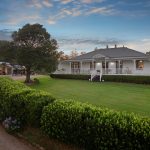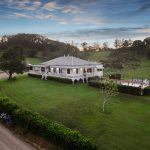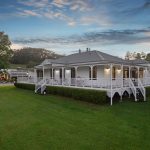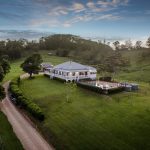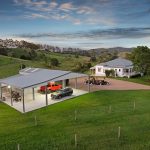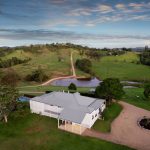Property Details
7 Happy Jack Creek Road, RIDGEWOOD QLD 4563
Sold $2,250,000Description
Prestigious Queenslander on 30+ Acres +Pool +Shed!
House Sold - RIDGEWOOD QLD
The ever-popular suburb of Ridgewood is nestled on the cusp of the Noosa Hinterland and the Mary Valley which promotes some of the most incredible lifestyle and acreage properties of the region.
7 Happy Jack Creek Road is no exception.
This breath-taking, immaculate Queenslander was constructed in 2011 by Kevin William Stewart and sits ever so proudly on the 30.64 Acre parcel of land. Incredibly cared for and very well planned, there’s not a thing that needs to be done. Simply collect the kids, the animals and pack your bags to start enjoying the best that lifestyle living has to offer.
The Home:
Anticipation and excitement start as you get the first glimpse of the home from the top of the driveway and certainly doesn’t stop the closer you get. Although it is a modern build, the home has stuck true to the amazing characteristics we all love in a Queenslander, from the wrap-around verandas to the gabled entrance, white timber balustrades and fret work.
Inside you are greeted with impeccable polished timber floors, high ceilings and VJ walls throughout. Generous sash windows and half-timber French doors provide plenty of natural ambient light and capture the outside breeze from any direction. The 360-degree views from every angle are a sight to be seen.
For additional comfort in our more extreme times of the seasons, the home is also fully ducted with reverse-cycle air-condition and includes a gas fireplace in the formal lounge for a more atmospheric heat in the cooler months.
The kitchen is conveniently adjoining both the main dining room and the Northern deck, perfect for indoor or alfresco dining and entertaining. Fully equipped, the kitchen includes stainless steel gas cooktop, electric oven, rangehood and dishwasher. There is plenty of storage with overhead cupboards and walk-in pantry with addition preparation space being provided by an island bench which also acts as a breakfast bar.
Adjoining the kitchen is the spacious lounge room which provides direct access to the Western veranda.
For accommodation the home boasts 4 bedrooms. The Master bed provides an ample walk-in robe. The en-suite boasts a large inviting walk-in shower, which is naturally lit through a full glass panel, also including vanity unit, overhead mirrored cabinet, toilet and heated towel rail. The suite also provides direct access to the side veranda via a timber French door.
The large spacious main bath exudes luxury with an enticing claw foot bath, large shower, marble topped vanity with full overhead mirror and heated towel rail.
The remaining three large bedrooms all include built-in robes for storage as well as ducted air-conditioning and ceiling fans.
In addition to the bedrooms there is also a separate study which could easily be used as a fifth bedroom if required.
Planned and constructed with out-door living and entertainment in mind, the home offers covered verandas with timber decking throughout suitable for any time of day or weather. Northern deck has a built-in gas port for the BBQ. The Eastern veranda overlooks the main dam and most of the property, the Northern veranda overlooks the infinity-style concrete pool measuring 10m x 4m (65 thousand litres, fitted with a bionizer system – chlorine free, incorporating its own header tanks) with another fitted gas port for the BBQ, while the Western veranda is fitted with aluminium plantation shutters, suitable for use during the day, protecting the veranda and the home from the afternoon sun. A concrete carport is also on the Western side of the house.
The Improvements:
Separate to the home, the property also includes impressive improvements of equal quality.
A high roofed three bay shed (measuring 8 x 16 metres) includes lighting, two roller doors (one extra-height) and a mezzanine floor as well as a separate self-contained room fitted with stainless steel sink and bench, running hot/cold water, toilet and a split-system air-conditioner.
Attached to the shed is a concreted annex of equal size providing plenty of shade and room for protected vehicle storage, caravan, boat and vehicle/s or an alternate entertaining area. There is also a second concrete carport alongside the shed.
Collecting the water off this large 256 square metre roof are three large tanks 55,000 Litres in total along with the house there are four 25,000 Litre tanks providing a total of 155,000 litres. Water to the home is then fed through a Puretec Filtration & Ultraviolet all in one unit ensuring excellent water quality.
The property is fenced into a total of 8 paddocks including laneways, all of each have access to water either by one of the three dams on the property or by troughs fitted with valves. For the equine inclined there is also a double horse shelter. There is also a chook pen ensuring fresh eggs year round.
Power to the home is subsidised by the 5kw 21 panel Fronius solar system
There is absolutely no end to what this property has on offer, an inspection is required to acknowledge the quality of finish and detail that has gone into this stunning abode.
Contact our office today to confirm your attendance at the next available inspection.
Property Features
- House
- 4 bed
- 2 bath
- 8 Parking Spaces
- Land is 30.64 acres
- 3 Toilet
- Ensuite
- 8 Garage

