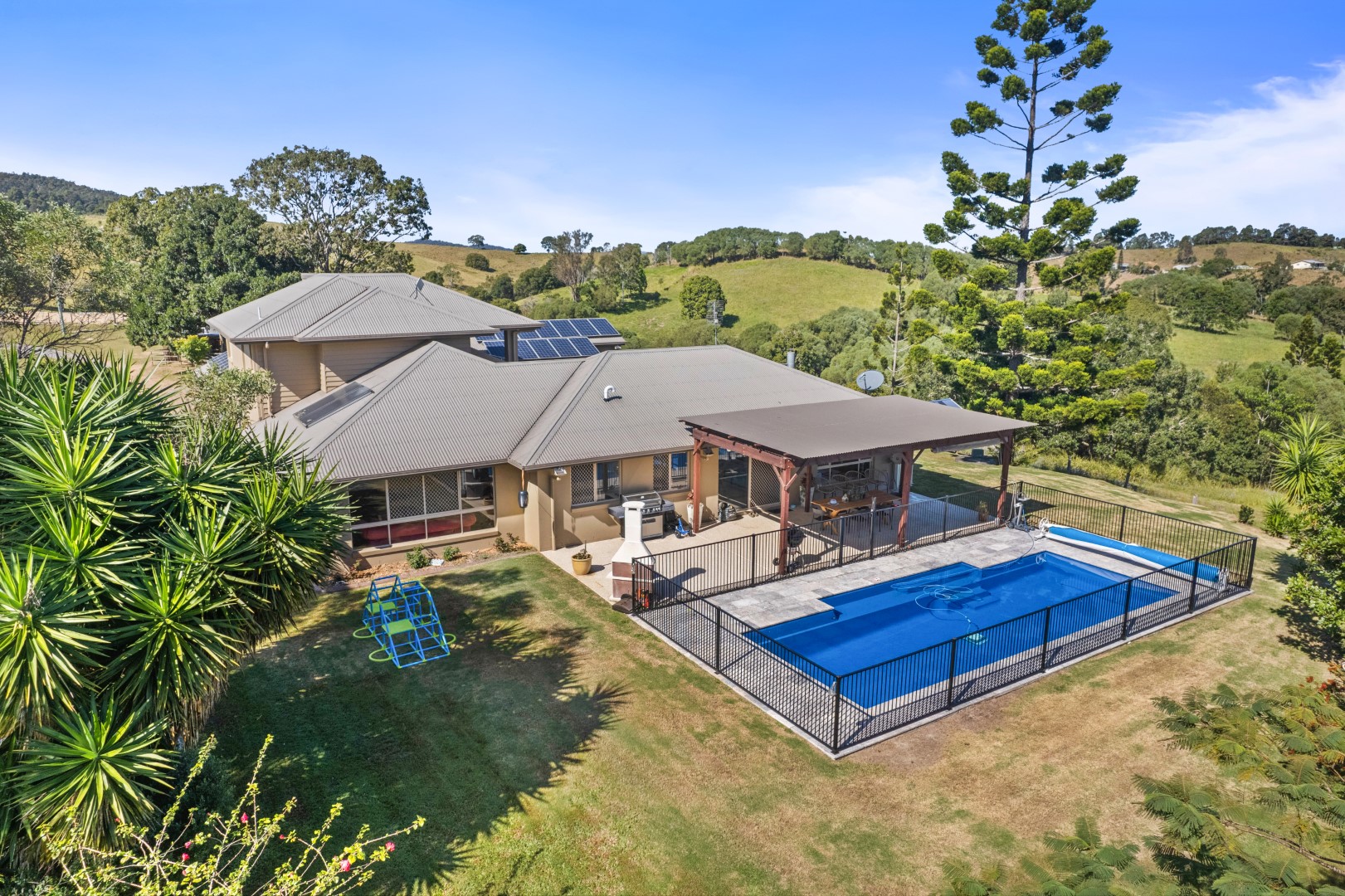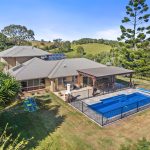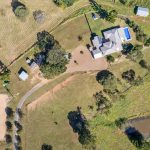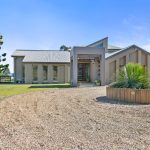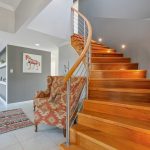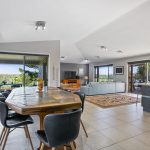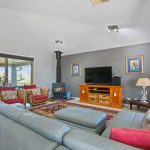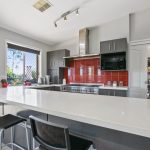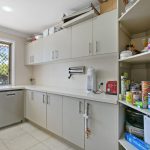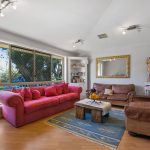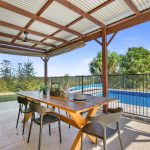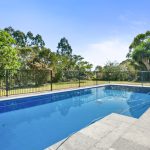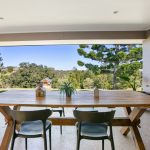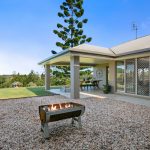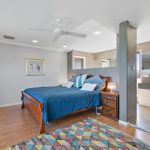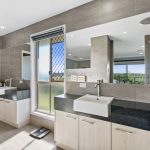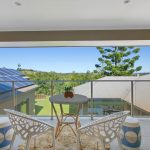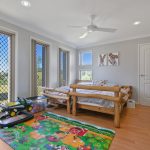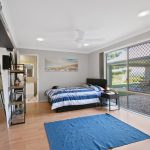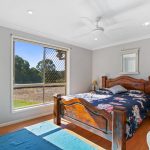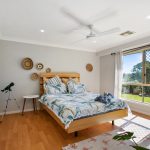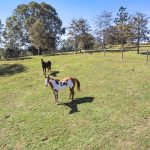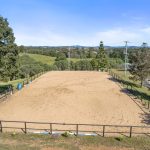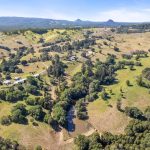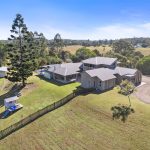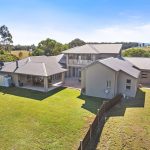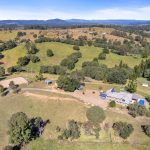Property Details
58 O'Connell Road, TRAVESTON QLD 4570
Sold $1,980,000Description
Expansive Executive Home with Water and Views
House Sold - TRAVESTON QLD
Located at the end of a no-through road and sitting proudly on top of ridge offering incredible views, you will find 58 O’Connell Road, Traveston, a property that is surely to tick all the boxes when it comes to hinterland living.
Built only in 2008 by Sunshine Coast builders ‘Morcraft Homes’, the impressive house offers an abundance of space and storage within its 431 square metres.
Upon entering the home, you are greeted by a welcome room and polished timber staircase that leads to the massive main bedroom complete with walk-in-robe, ensuite with twin vanities and its own private covered balcony.
The main level of the home includes two generously sized living areas with the primary lounge including a fireplace. Adjacent to the open-plan main lounge is the dining area and fully equipped kitchen featuring an abundance of bench and storage space along with overhead cupboards.
Fitted out for all your home and entertaining needs, cooking is provided by an ultra-wide, free-standing stainless steel Smeg gas stove with teppanyaki plate and dual ovens. Attached to the kitchen is also a butler’s pantry and scullery with plenty of storage with shelves and cabinetry as well as a stainless-steel dishwasher and sink.
Separate to the main living area is the remaining 4 bedrooms, all of which include built-in wardrobes and ceiling fans as well as the study that could easily be used as an additional bedroom. The home is ducted entirely with reverse-cycle air-conditioning to keep comfort all year long and costs are subsidised by the back-to-grid solar power system.
At the rear of the home is a fully covered and powered entertainment area that overlooks the 10×4.4 metre inground pool and faces out to the manicured courtyard with established gardens. Attached to the home is also a remote-controlled double garage.
Outside of the home, these 40 acres of dream real estate are fenced into four paddocks (two of which have water by trough for cattle or horses), as well as a round yard with shelter, an additional shed with tack room and its own water supply to a tie-up and wash bay, a stable yard with shelter and a 40×20 metre sand arena.
Along with the holding tanks, additional water is also provided with a large dam and seasonal creek that are located on the property.
The opportunity to secure executive living on usable acreage of this size in the Noosa Hinterland does not come up often. Contact our office to confirm your attendance at the next available inspection to take in all that is on offer at this incredible address.
Property Features
- House
- 5 bed
- 3 bath
- 7 Parking Spaces
- Land is 40 acres
- Floor Area is 431 m²
- 3 Toilet
- 2 Ensuite
- 5 Garage
- 2 Carport

